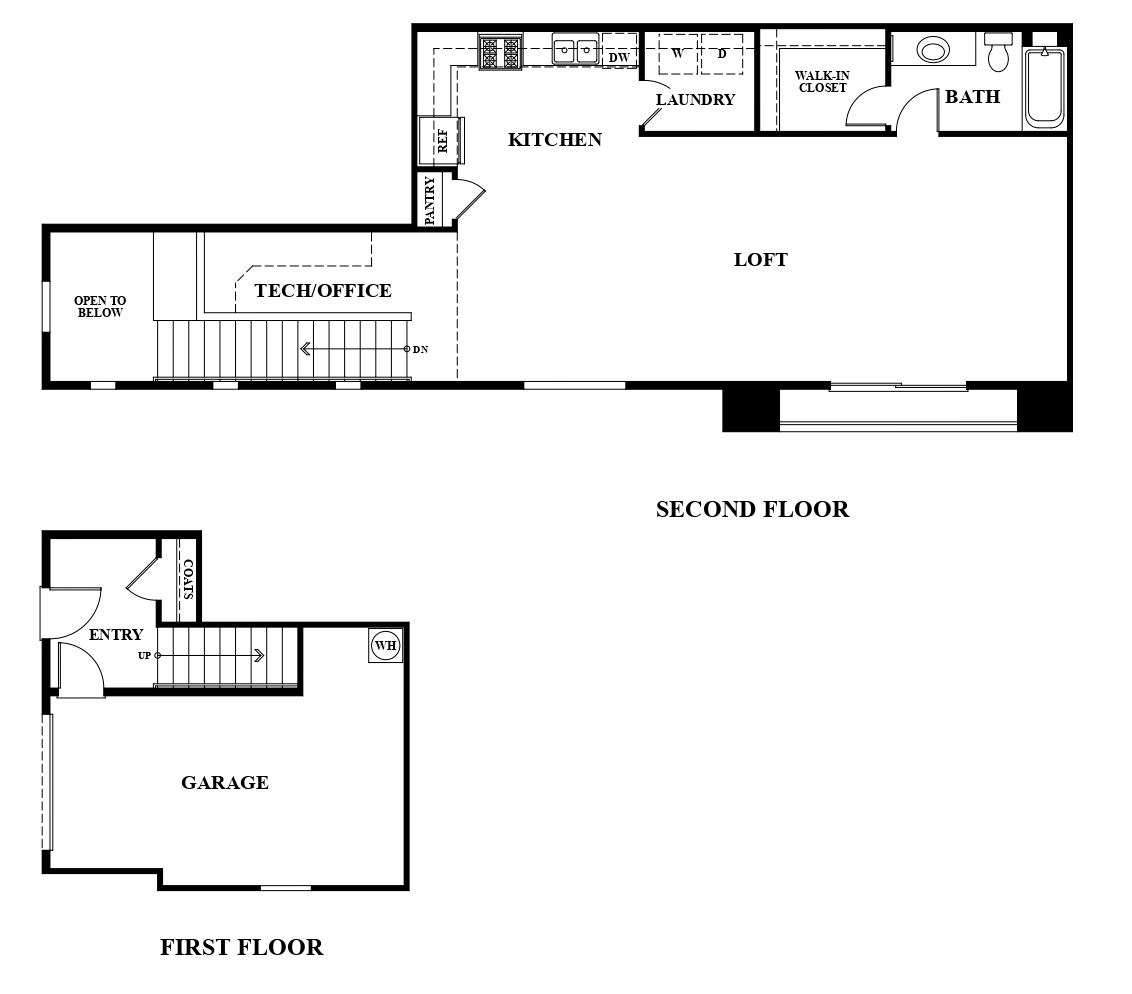The Sage
Open-spaced loft or one-bedroom
1 Bathroom
1 Car Garage
1.060 sf
Loft
Features include:
- Tech Space
- Walk-In Closet
- Separate Laundry Room
- Walk-in Closet
- Pantry + Linen Storage and more…
- Up to 12′ ceiling height*
(* in specific areas, Sage plan only)

Visit Us & Get Pre- Qualified Today
*$982 PER MONTH
FIXED MORTGAGE | 4.25% APR | 5% DOWN PAYMENT | P&I ONLY
PLUS HOA DUES BASED ON 1,060 SF CONDO PRICED AT $199,700
Spacious Culinary Kitchen
- Kitchen Pantries with Shelving (per plan)
- Abundant 36” Maple Kitchen Cabinetry
- GFCI Electrical Plugs Above Counters for Accessory Appliances
- Easy Maintenance Laminate Counter Top
- Whirlpool Energy Star Appliance Packages Including: Self-Cleaning Range, 3-Cycle Dishwasher, Built-In Microwave
- Stainless Steel Sink with Moen Faucet
Interiors
- Open Concept Floor Plans for Modern Living
- Dramatic 12’ Ceilings (specified area)
- 8’ Sliding Doors at “Juliet Balcony”
- Separate Laundry Room
- Stylish Ceramic Tile in hard surface areas (see sales assosiate for details)
- Elegant Polished Chrome Lighting Fixtures
- Designer Inspired Carpeting Selections with Rebond Pad
- Moen Polished Chrome Bath Fixtures and Accessories
- Structured Media Box with Cox Prewire
- Ceiling Fan Pre-Wire in Bedroom and Great Room
- Cable Outlets in Bedroom
- Walk-In Closet in Master Bedroom
- Decorator Lighting Packages
- State-of-the-Art CAT V Cabling from Cox Communications
Bathroom
- Cultured Marble Countertop with Integral Sink
- Cultured Marble Tub Surround
- Maple Cabinetry with Executive Height Vanity
- Moen Chrome Centerset Faucet
- Elongated Toilet
Gallery
This loft style unit was created for the discerning buyer who wants the freedom and flexibility to be creative in their living environment
