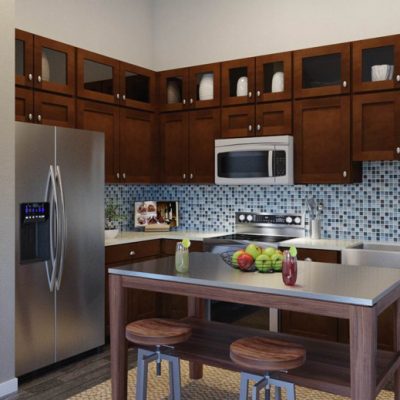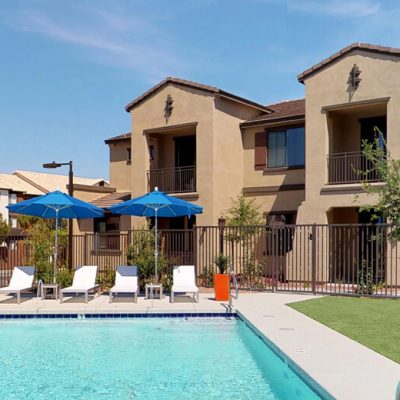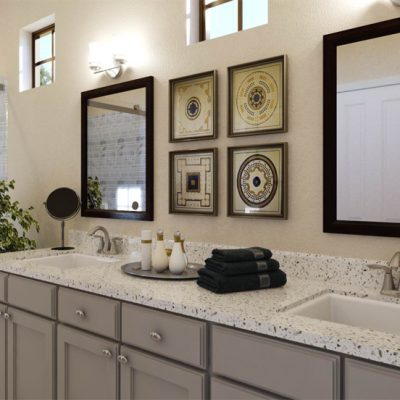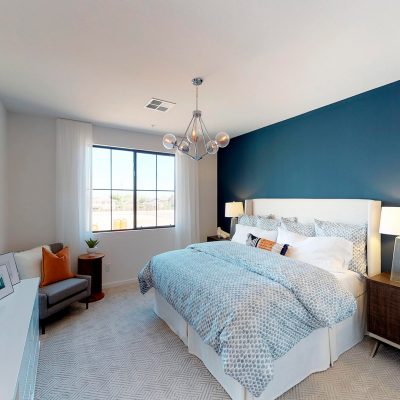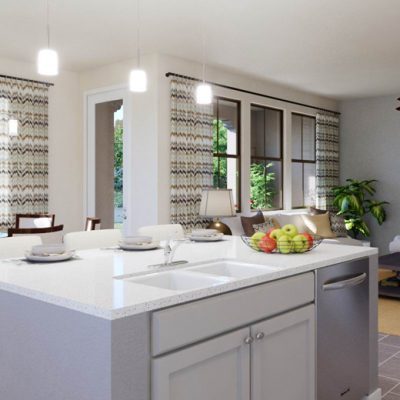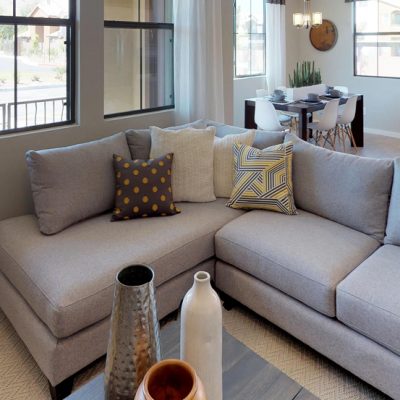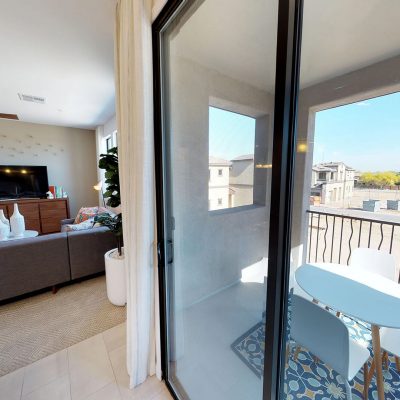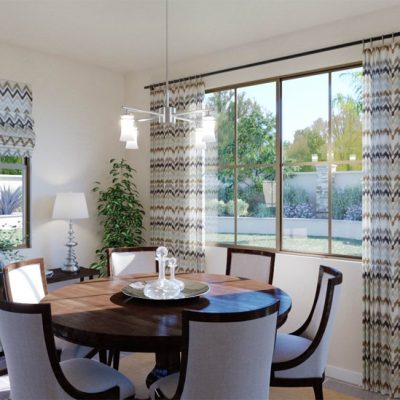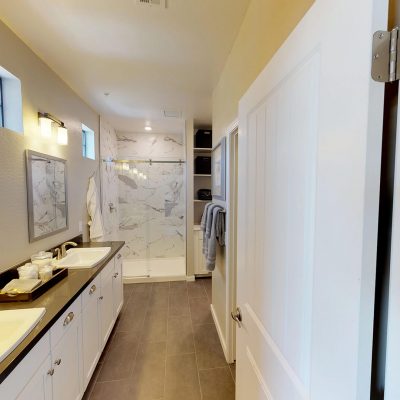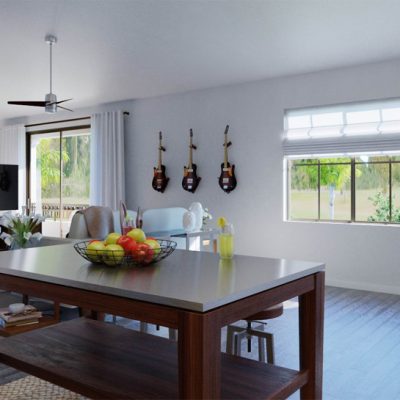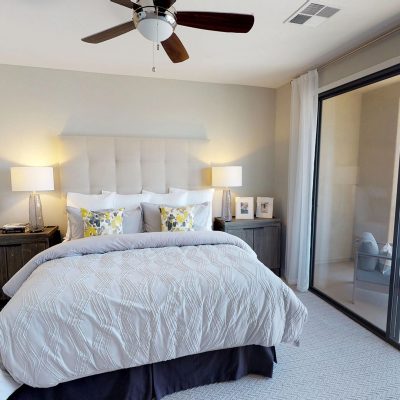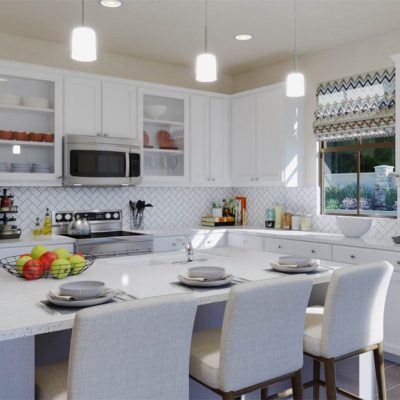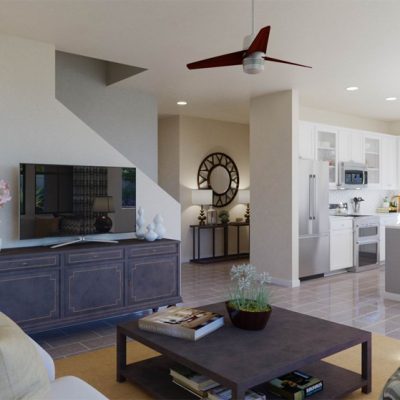The Sage
- Tech Space
- Walk-In Closet
- Separate Laundry Room
- Walk-in Closet
- Pantry + Linen Storage and more…
- Up to 12′ ceiling height*
(* in specific areas, Sage plan only)
The Indigo
- Large walk-in closet
- Direct access garage
- Open concept floorplan
The Sienna
- Dual Patio and Private Courtyard
- Large Laundry Room with Additional Shelving
- First Floor Single Level Living
- Two Car Direct Access Garage
The Magenta
- Open floor plan with island kitchen
- Split floor plan
- Large walk-in closet (in master bedroom)
- Extra large patio
- First Floor Single Level Living
The Mahogany
- 9′ ceiling height
- Extra pantry and liner shelves in loundry room
- Two Walk-in Closets
- open concept floor plan
- Extra Large Lanai
- Walk-in Pantry in Laundry Room with Additional Shelving
The Verde
- extra generous master closet
- open floorplan
- desk and pantry in kitchen included
- large storage understairs
The Dorado
- extra garage space
- open plan concept
- 2 lanai/terrace
- Storage in laundry room
- Two-Story Townhouse Style
The Amethyst
- 2 story town home
- Double height entry
- 2 lanai/terraces
- Storage under stairs
Price is what you pay. Value is what you get.
Over our 50+ years of building residences in Arizona, Frank Residential has always placed the focus on value, quality and lifestyle. By crafting homes that embrace modern principles of space and employing state-of-the-art construction techniques, we aspire to create homes that buyers are proud to call home.
Out commitment to quality, excellence and innovation has allowed our family housing business to endure since 1961, when Doug Frank developed his first residential community in the City of Phoenix. Fifty years after the first buyer moved into this pioneering development, its current residents located Doug Frank to celebrate his unique contribution to the housing industry in the City of Phoenix.

